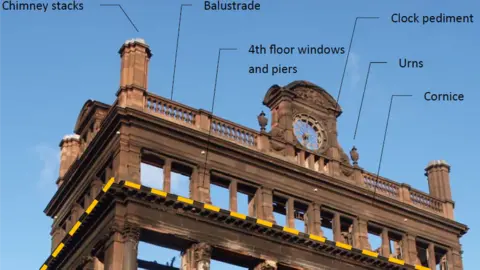Primark fire: New plans for damaged Bank Buildings
The upper floors of the fire-damaged Primark building in Belfast could be removed and then rebuilt using the original stonework.
The details are contained in a planning application filed by the retailer on Monday.
The plan will have to be approved by Belfast city council's planning committee later this month.
It is more than a month since Bank Buildings - which housed the Primark shop - was destroyed in a fire.
The application states that the structural damage caused by the fire has been severe with the loss of a significant portion of internal parts of the building.
The area most badly affected are the original timber floors and steel beam construction, which have been completely destroyed.
However, the building's external structure is still standing and the application says it has shown "resilience through recent high winds and storm conditions".
 Planning portal NI
Planning portal NIIt adds that there is an opportunity to "restore and re-construct the building with a minimal loss of historic fabric as is practically possible to retain historic authenticity".
The demolition plan involves removing the precarious structural elements, including the chimney stacks, and reducing the height of the front section of Bank Buildings down to the fourth floor.
All stonework elements will be individually marked before being dismantled and labelled so they can be reinstated when the rest of the structural work is finished.
The building's clock face will also be removed for repair and reinstatement.
The application says that before dismantling, a plaster cast copy of decorative elements like cornices and urns should be made to allow rebuilding a replica of any damaged sections of these elements.
