Box over Mackintosh house to be removed in 2028
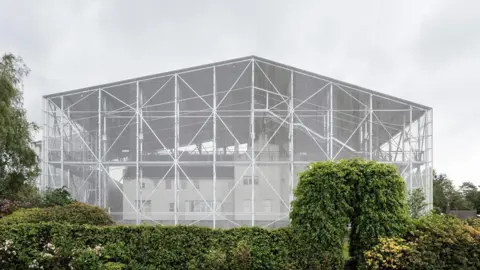 Johan Dehlin
Johan DehlinA giant box built to protect architect Charles Rennie Mackintosh's Hill House from the weather will be removed in 2028, the National Trust for Scotland (NTS) has said.
The 120-year-old Helensburgh building is considered to be Mackintosh's most complete example of a domestic home.
It was placed inside the chainmail box five years ago in attempt to protect its saturated walls from further damage and allow them to gradually dry out.
The NTS said £1.1m in new funding from the National Lottery would allow it to replace the existing render on the walls and remove the box a year earlier than originally planned.
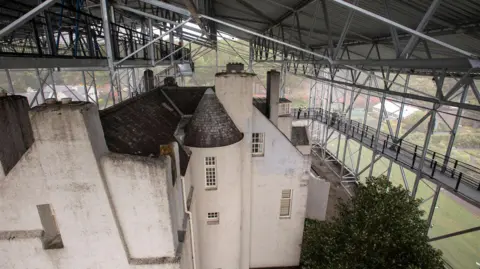 Martin Shields
Martin Shields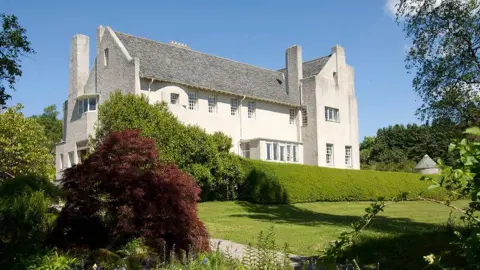 National Trust for Scotland
National Trust for ScotlandMackintosh and his wife Margaret Macdonald designed Hill House for publisher Walter Blackie, who started living there in 1904.
The couple had a hand in the design of every aspect of the building and its fittings.
As part of the design, Mackintosh experimented with new materials such as Portland cement, which he used to render the outside of the house.
Over the years it allowed moisture to absorb into the walls, causing them to decay and crumble.
The NTS took ownership of the house in 1984.
It made a number of attempts to keep the original walls intact but eventually decided to encase the building in a chainmail box to allow it to dry out for 10 years.
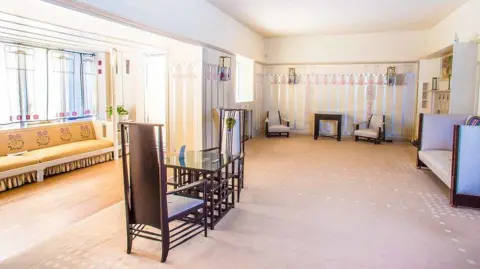 National Trust for Scotland
National Trust for ScotlandThe cash from the National Lottery Heritage Fund means the trust can put plans in place to replace the render a year early.
The NTS said it was working to find a replacement material that would be a long-term solution to the crumbling walls.
Officials said that without the box, the house would most likely have fallen apart.
 Gibson Digital/National Trust for Scotland
Gibson Digital/National Trust for ScotlandIn January, the NTS took over another building originally designed by the couple, Mackintosh At The Willow Tea Rooms on Sauchiehall Street in Glasgow.
The restored tea rooms were taken over after the Covid pandemic and the fires which destroyed Mackintosh's nearby Glasgow School of Art left the Willow struggling financially.
NTS chief executive Philip Long said: "It was just a year ago that the future was in doubt for the tearoom.
"And, as a conservation charity, we will protect both buildings to be enjoyed and experienced long into the future."
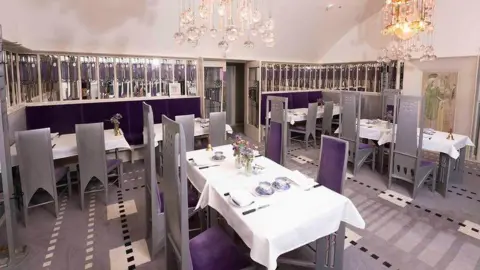 Gibson Digital/National Trust for Scotland
Gibson Digital/National Trust for Scotland